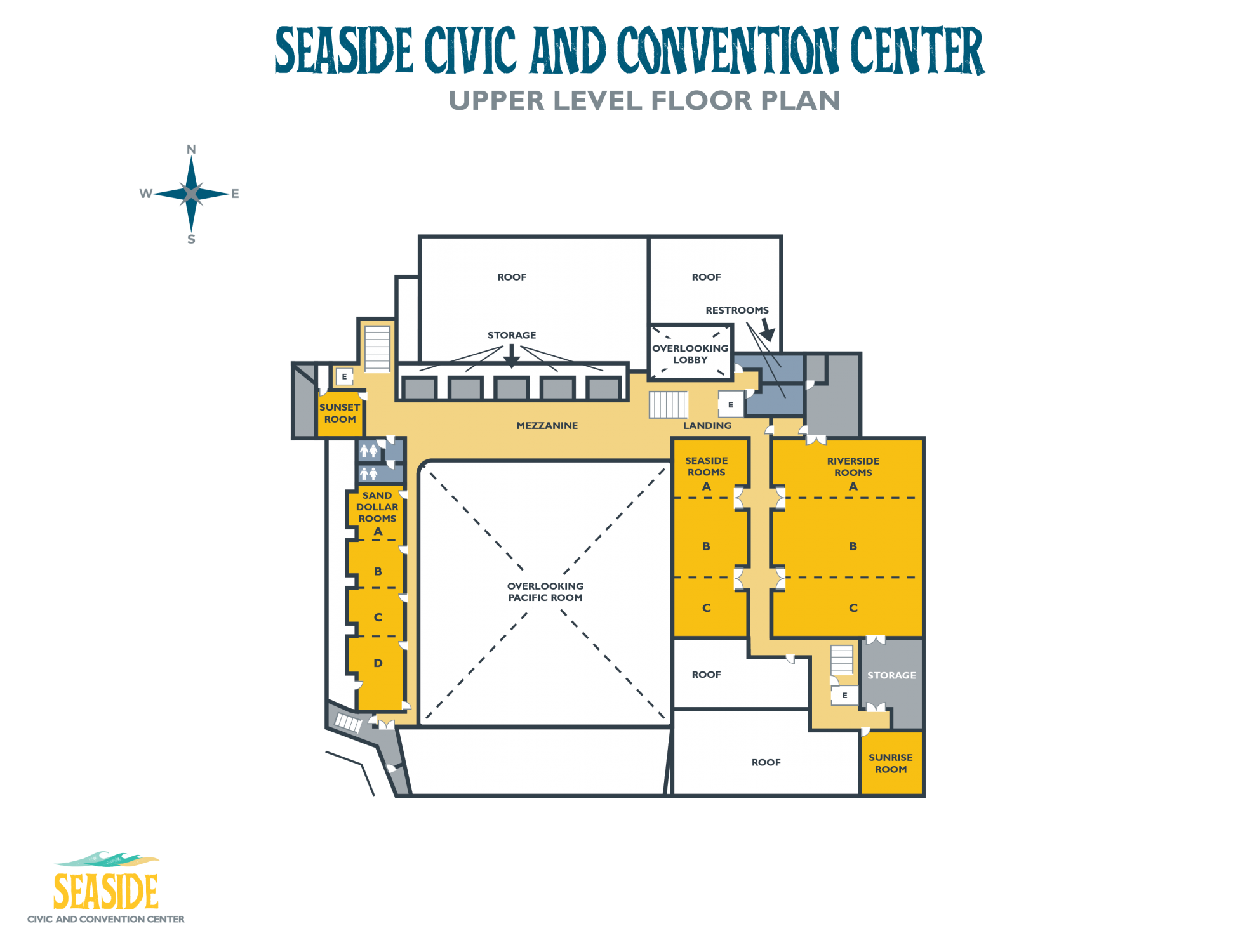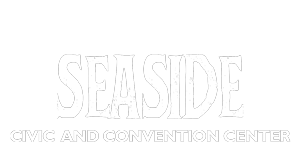Our Facility
Upper Level Floor Plan
The SCCC first opened its doors in 1971. A renovation in 2018/2019 expanded the facility to its current size and configuration of nearly 24,600 square feet of meeting space. Additional Prefunction and Mezzanine areas add 8,900 square feet, ideal for vendors and social networking. Click to download Upper Level pdf.

Sand Dollar A/B/C/D
Square Footage: 1,173 sf
Dimension: 69' x 17'
Ceiling: 10'
Theater: 80
Classroom: 64
Reception 100
Banquet rounds of ten: 80
Seaside A/B/C
Square Footage: 1,917 sf
Dimension: 71' x 27'
Ceiling: 10'
Theater: 120
Classroom: 80
Reception: 100
Banquet rounds of ten: 100
Riverside A/B/C
Square Footage: 3,700 sf
Dimension: 74' x 50'
Ceiling: 10'
Theater: 300
Classroom: 192
Reception: 250
Banquet rounds of ten: 210
Sunrise Room
Square Footage: 528 sf
Dimension: 22' x 24'
Ceiling: 10'
Theater: 36
Classroom: 20
Reception: 35
Banquet rounds of ten: 30
Sunset Room
Square Footage: 255 sf
Dimension: 17' x 15'
Ceiling: 10'
Board Seating (fixed): 8
Mezzanine
Square Footage: 1,680 sf
Dimension: 80' x 20'
Ceiling: 7'-8'
Reception: 100
